If you need absolutely stunning renders or 60 seconds animation of your 3d project please click Here
As a woodworking company only you know how important it is to present to your client a realistic 3D view of what that elevator lobby will look like, before and after.
The Renders below are a small sample of our work Employing,
AutoDesk Fusion 360.
We can turn around a 3d view of that 2d plan in 3days. Try it, email us at,
ezelaya12@verizon.net
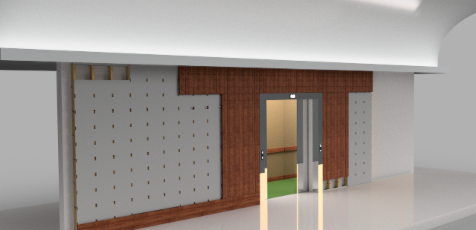
The active link that will allow you to manipulate in a viewer is;
Here!!!
Need the password? email us at; ezelaya12@verizon.net
Below is a progression of how the views were put together.
If you need an active view of the lobby below send inquire to
ezelaya12@verizon.net
We will send you a password.
This will allow you to pan, rotate, sectional cut, and exploded views to review in real time with your client.
Installing the studded sheet rock wall below
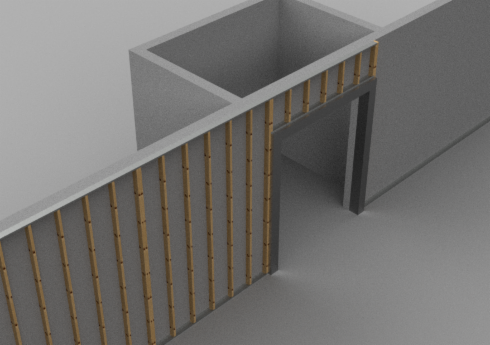
First view of wall paneling installed
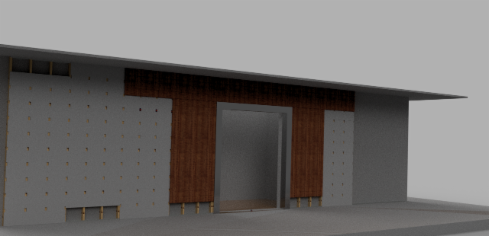
View with added vaulted ceiling.
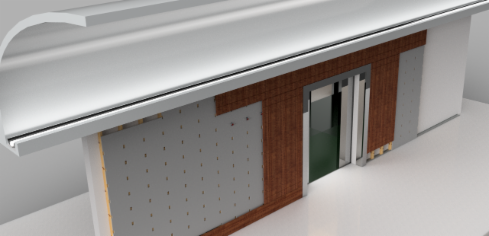
Elevator baseboard and passive support and fabric panels installed.
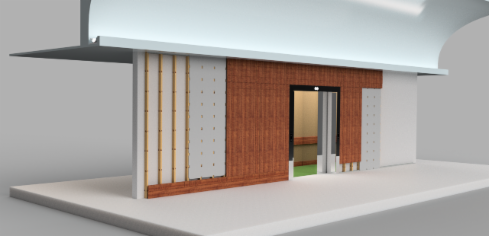
Rendered by A360
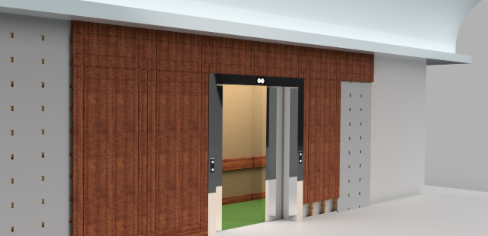
Yes the doors actually work its closing
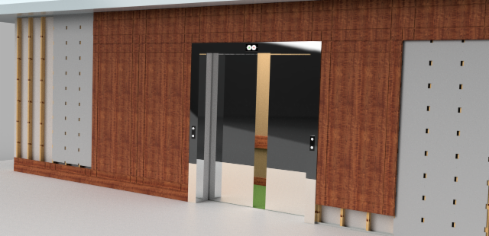
Its open
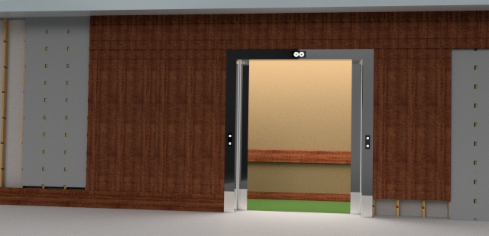
If you need a break from the regular stuff check out the Ultimate garage CNC router below.
DIY CNC designed with Autodesk Fusion 360 see it in the Gallery
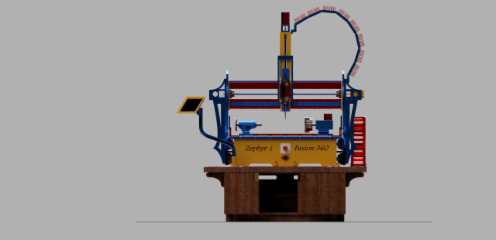
Also featured in FusionNews of the week 7/15/16 by Shannon McGarry check it out.